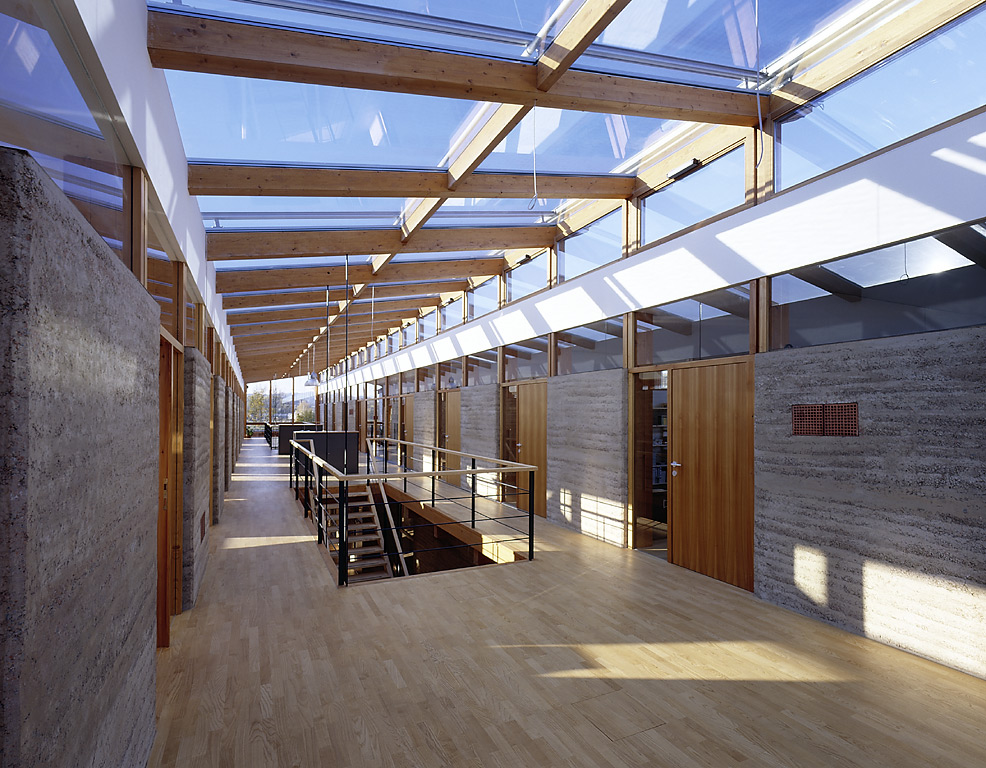Druckerei Gugler
Gugler Printing House
Pielach, Österreich
1998 - 1999
Bauherrschaft / Client
Gugler GmbH
Architektur / Architecture
Arch. Herbert Ablinger, Vedral&Partner
Ausführung / Execution
Lehm Ton Erde Baukunst GmbH
Konstruktion / Construction
Prefabricated self-bearing
Produkte / Products
ERDEN Wände
Fotos / Photo
Olaf Wiechers
Gugler Printing House
Pielach, Österreich
1998 - 1999
Bauherrschaft / Client
Gugler GmbH
Architektur / Architecture
Arch. Herbert Ablinger, Vedral&Partner
Ausführung / Execution
Lehm Ton Erde Baukunst GmbH
Konstruktion / Construction
Prefabricated self-bearing
Produkte / Products
ERDEN Wände
Fotos / Photo
Olaf Wiechers



Das von den Architekten Ablinger, Vedral Partner entworfene Gebäude dient einer Druckerei mit rund 60 Mitarbeitern. Sie gliedert sich in die große Maschinenhalle und den zweihüftigen Verwaltungstrakt, der an die südliche Längsseite der Halle anschließt. Die Büros und die sonstigen Funktionsräume teilen sich in eine zwei- bis dreigeschossige Nordspange und eine zweigeschossige Südspange. Als Erschließung dient eine zentrale Flur- und Aufenthaltszone, die über ein durchgehendes Glasdach reichlich belichtet wird. Die Holzständerkonstruktion des Verwaltungstraktes wurde mit 160 Lehmfertigteilen im Format 1,7x1,3x0,4m kombiniert. Die von Martin Rauch geplanten und gefertigten Pise-Wände durchziehen den Bau als Längsachse und sorgen optisch und thermisch für optimales Raumklima. Frischluft wird aus einem Grüngürtel angesaugt und über erdverlegte Luftkanäle unter Ausnutzung der Bodentemperatur im Sommer gekühlt, im Winter vorgewärmt. Danach wird sie durch die Pise-Wände in die Büros geführt. Statt herkömmlicher Heizkörper und Klimaanlage sorgen hier die als Hypokausten wirkenden Lehmwände für angenehme Strahlungswärme im Winter und für zugfreie Kühlwirkung im Sommer.
Rammed earth walls in series. The building planned by the architects Ablinger and Vedral&Partner, serves to the printshop and its 60 employees. It is structured into a large machine hall and a double loaded administrative wing, which connects to the southern long side of the factory floor. The offices and the other functional rooms are split up into a 2 to 3 floor northern part and into a 2 floor south part. The central hallway and common space serves as a circulation space, which is fully lighted due to the continuous glass roofing. The wooden stilt construction of the administrative wing was combined with 160 rammed earth, pre-casted elements in the format of 1.7 x 1.3 x 0.4m. The walls, fabricated in the Pise-technique, were planned by Martin Rauch and pervade the building in the longitude axis, serving optically and thermal for an ideal indoor atmosphere and temperature. Fresh air is absorbed through earthen air canals by the use of the soil temperature in the summer (cooling) and in the winter (pre-heating). Afterwards the air flows past the Pise-walls into the offices. Instead of accustomed radiators and air conditioning systems, the earthen walls function as hypokausts*: for comfortable radiating heat in the winter and for draft-free cooling effects in the summer.
*A Hypokaustum or Hypokauste (greek hypokauston = “heating from below”) is a warm air heating system (Hypokaustenheating), by which a large building body is streamed by warm air, but which has in comparison with a radiator a lower surface temperature. Floors and walls or solid seating benches are used as solid warmth-carrying objects.
*A Hypokaustum or Hypokauste (greek hypokauston = “heating from below”) is a warm air heating system (Hypokaustenheating), by which a large building body is streamed by warm air, but which has in comparison with a radiator a lower surface temperature. Floors and walls or solid seating benches are used as solid warmth-carrying objects.