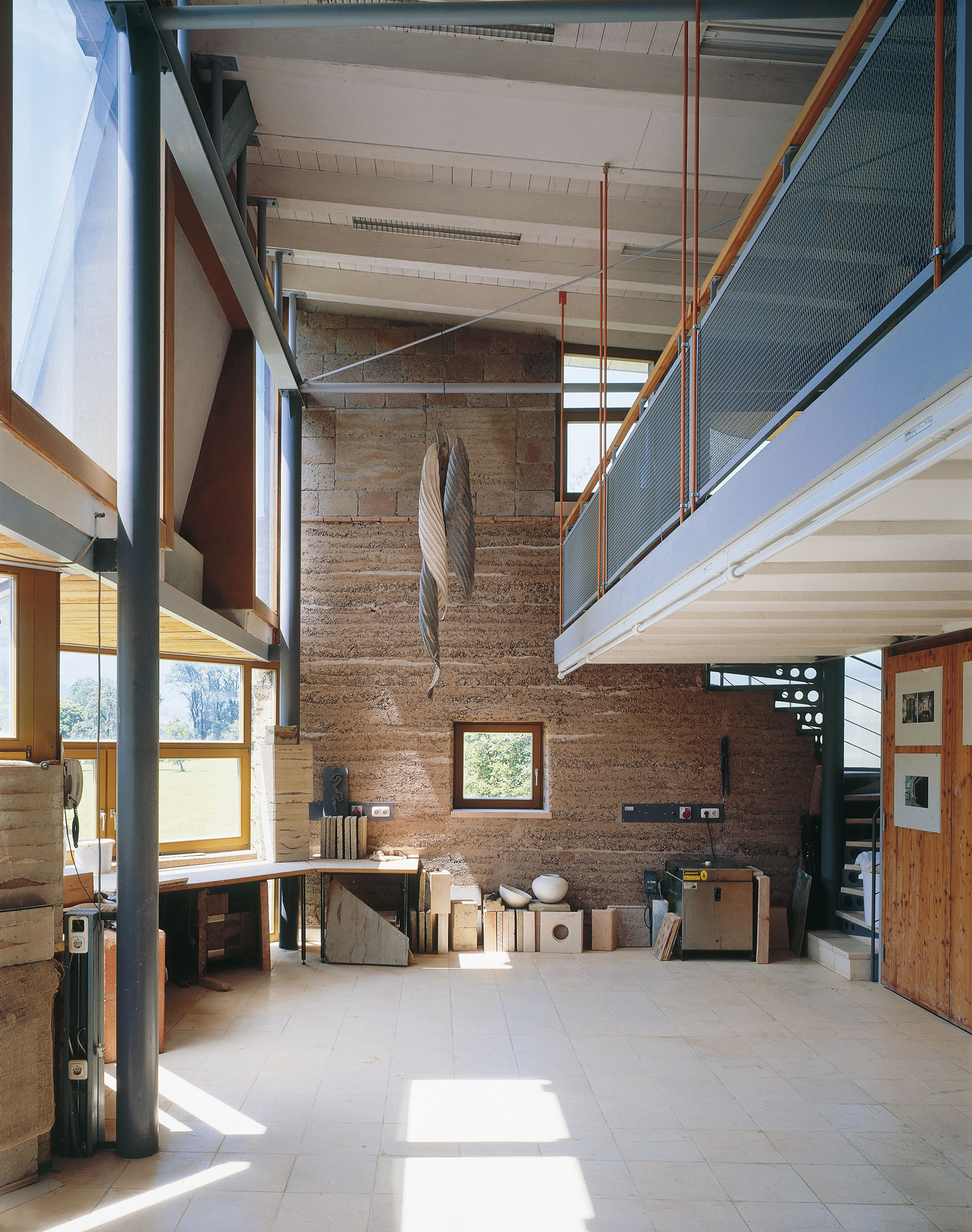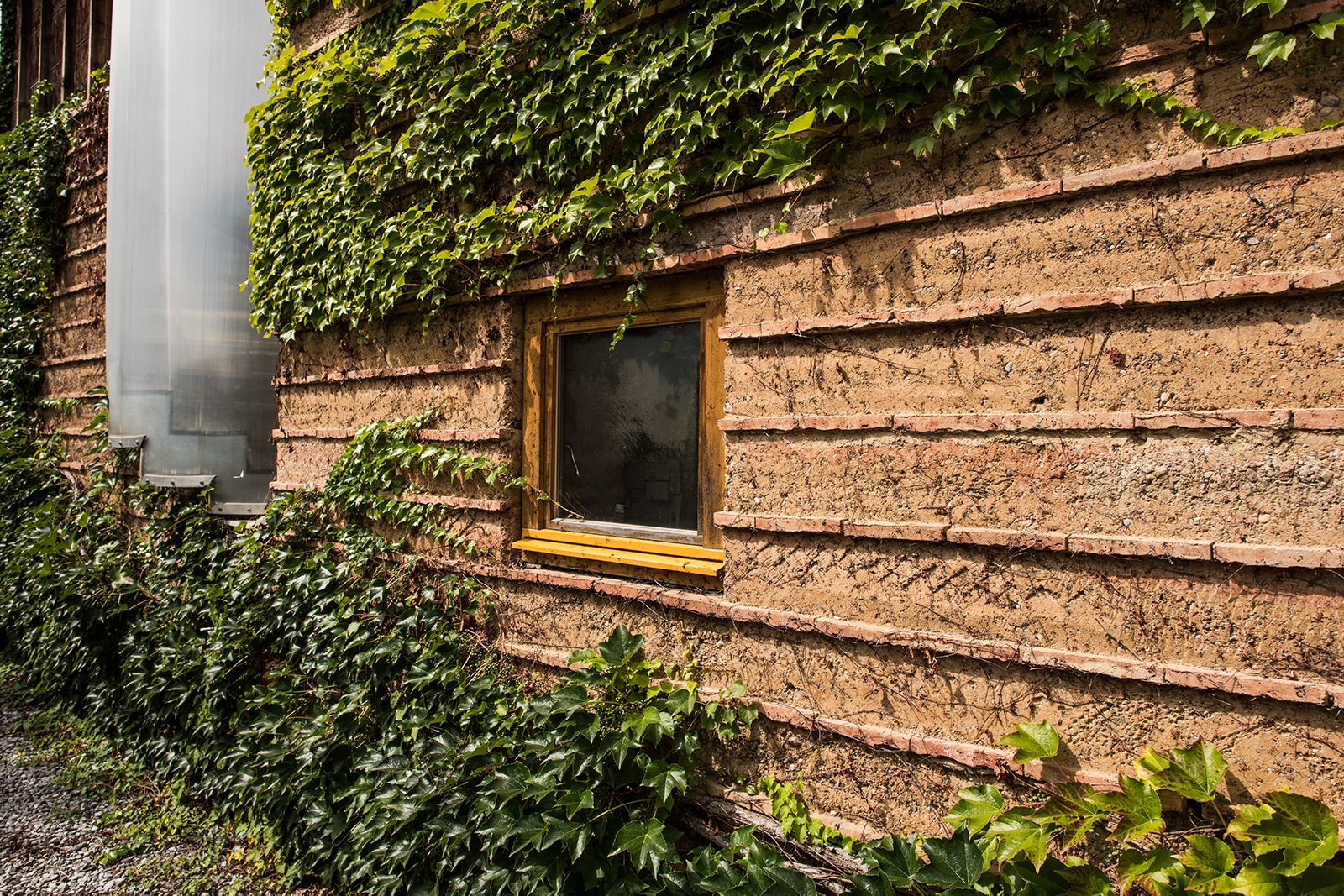Werkstatt Rauch
Rauch Workshop
Schlins, Österreich
1990-1994
Bauherrschaft / Client
Lehm Ton Erde, Werkstätte für Keramik und Lehmbau
Architektur / Architecture
Mag.arch. Robert Felber & Martin Rauch
Ausführung / Execution
Lehm Ton Erde Baukunst GmbH / Lehm Ton Erde Schweiz GmbH
Konstruktion / Construction
In situ self-bearing
Produkte / Products
In situ construction
Fotos / Photo
Bruno Klomfar
Rauch Workshop
Schlins, Österreich
1990-1994
Bauherrschaft / Client
Lehm Ton Erde, Werkstätte für Keramik und Lehmbau
Architektur / Architecture
Mag.arch. Robert Felber & Martin Rauch
Ausführung / Execution
Lehm Ton Erde Baukunst GmbH / Lehm Ton Erde Schweiz GmbH
Konstruktion / Construction
In situ self-bearing
Produkte / Products
In situ construction
Fotos / Photo
Bruno Klomfar



Die Werkstatt für Keramik und Lehmbau bildete einen Demonstrations- und Versuchsbau für verschiedenste Lehmbautechniken. Die Planung erfolgte mit dem Architekten Robert Felber, die Ausführung übernahm Martin Rauch mit seinen Mitarbeitern in Eigenregie. Fundament und Kellermauern entstanden in Stahlbeton. Darauf wurde eine leichte Metallkonstruktion errichtet. Sie trägt ein nach Süden aufgespreiztes Holzdach, überdeckt mit einer Grasschicht. Unter dem weit auskragenden Schirm wurden an drei Seiten die 55cm starken, vier Meter hohen Außenmauern in Stampflehmtechnik hochgezogen. Als Material diente das für den Keller ausgehobene Erdreich. Der Lehm wurde gesiebt, mit ca. 10% Ziegelsplitt erdfeucht vermischt und in Schalungen mechanisch verdichtet. Die vierte Außenwand wurde als leichte Holz-Glas-Struktur ausgeführt. Partiell mit Solarpaneelen und Trombe-Wänden ausgefacht, öffnet sie das Gebäude kammartig zur Sonne und verzahnt es mit der anschließenden, gedeckten Arbeitsterrasse.
The workshop for ceramics and adobe and earth works became a demonstration and experimental building for all kinds of earthen building techniques. The planning was carried out together with the architect Robert Felber, the construction was done by Martin Rauch and his team on self initiative. The foundations and the basement walls were done in reinforced concrete. The overlaying construction was done in light metal. To the south the walls carry a straddled wood roof, covered in a grass layer. Underneath the far projecting umbrella the 55cm thick and 4m tall walls in rammed earth technique were pulled up. The material for the walls was collected from the basement excavation. The clay was graded, mixed earth-moist with roughly 10% brick chippings and condensed mechanically. The fourth outside wall was done in a light wood-glass structure. Partially with solar panels and in Trombe type walls, it opens up the building like a comb to the sun, form-fitting it to the adjacent working terrace.