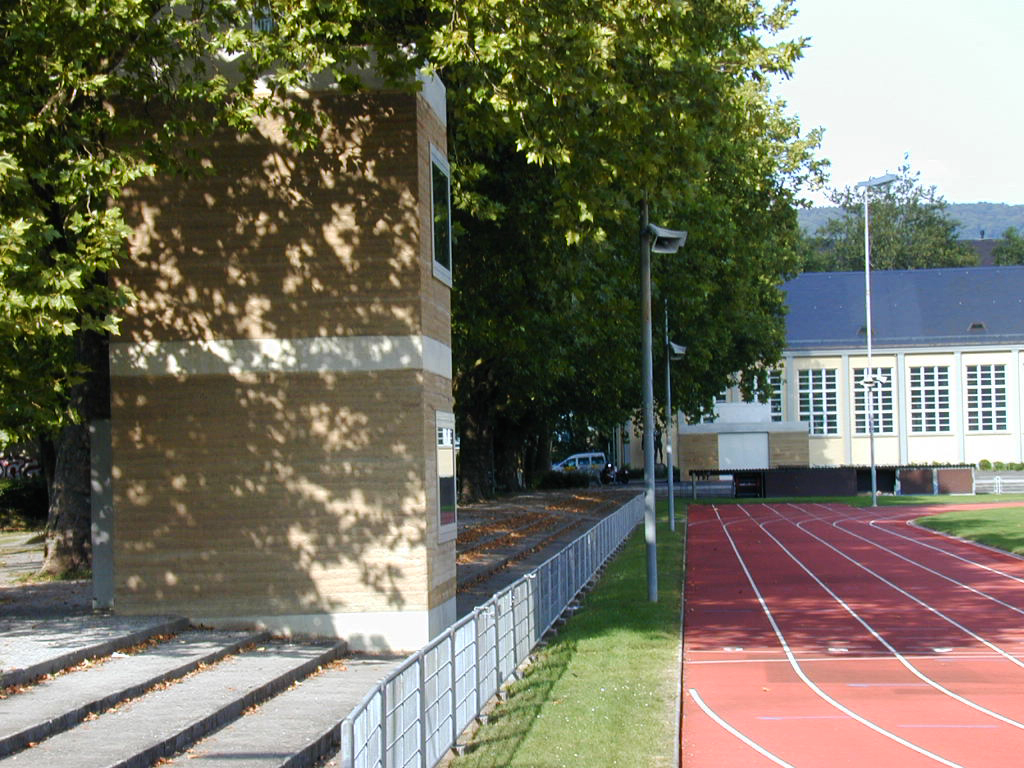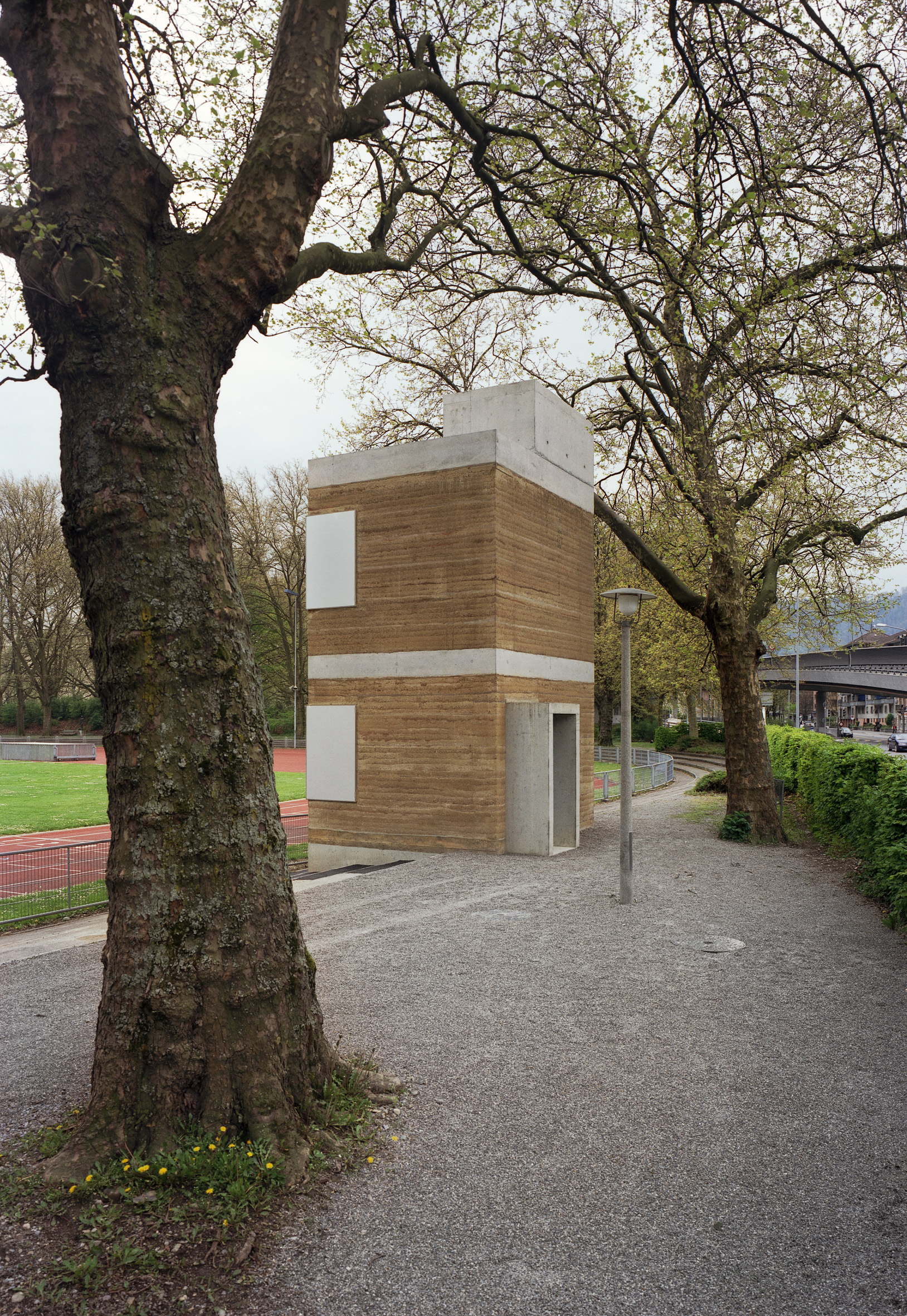Sportzentrum Sihlhölzli
Sihlhölzli Sports Centre
Zürich, Schweiz
2001 - 2002
Bauherrschaft / Client
Stadt Zürich, Amt für Hochbauten
Architektur / Architecture
Arch. Roger Boltshauser
Konzeption / Concept
Statik: BKM Ingenieure
Ausführung / Execution
Lehm Ton Erde Baukunst GmbH
Konstruktion / Construction
In situ load-bearing
Produkte / Products
In situ Konstuktion
Fotos / Photo
Beat Bühler
Sihlhölzli Sports Centre
Zürich, Schweiz
2001 - 2002
Bauherrschaft / Client
Stadt Zürich, Amt für Hochbauten
Architektur / Architecture
Arch. Roger Boltshauser
Konzeption / Concept
Statik: BKM Ingenieure
Ausführung / Execution
Lehm Ton Erde Baukunst GmbH
Konstruktion / Construction
In situ load-bearing
Produkte / Products
In situ Konstuktion
Fotos / Photo
Beat Bühler



Die von dem Architekten Herman Herter entworfenen, historisch bedeutsamen Sportanlagen wurden 2001 durch drei Geräteschuppen und einen Turm ergänzt. Die neuen Gebäude wurden mit Stampflehmwänden und Betondächern und -böden errichtet. Die Last der Betonplatten wird direkt von den massiven Stampflehmwänden getragen. Die freiliegenden Lehmflächen werden von den Boden- und Deckenschichten eingerahmt. Die Decken scheinen die Stampflehme zu lagern und in den Boden zu drücken. Auf diese Weise werden 75 Tonnen Beton von 65 Tonnen Stampflehm getragen. Zum Schutz vor Erosion werden die Wände in regelmäßigen Abständen mit Trasskalkmörtel eingefasst. Die Bänderung prägt einen starken ornamentalen Eindruck der Oberfläche. Licht-, Farb- und Schatteneindrücke überlagern das homogene mineralische Material mit einer starken Textur.
The historically important sports facilities designed by architect Herman Herter were supplemented by 3 equipment sheds and a tower in 2001. The new buildings were made with rammed earth walls and concrete roofs and flooring. The load of the concrete slabs are carried directly by the solid rammed earth walls. The exposed earthen faces are framed by the floor and ceiling layers. The ceilings seem to mount and press the rammed earth into the floor. In this way, 75 tonnes of concrete are carried by 65 tonnes of rammed earth. For erosion protection, trass-lime mortar bands the walls in regular intervals. The banding characterises a strong ornamental impression of the surface. Light, colour, and shadow impressions overlay the homogeneous mineral material with a strong texture.