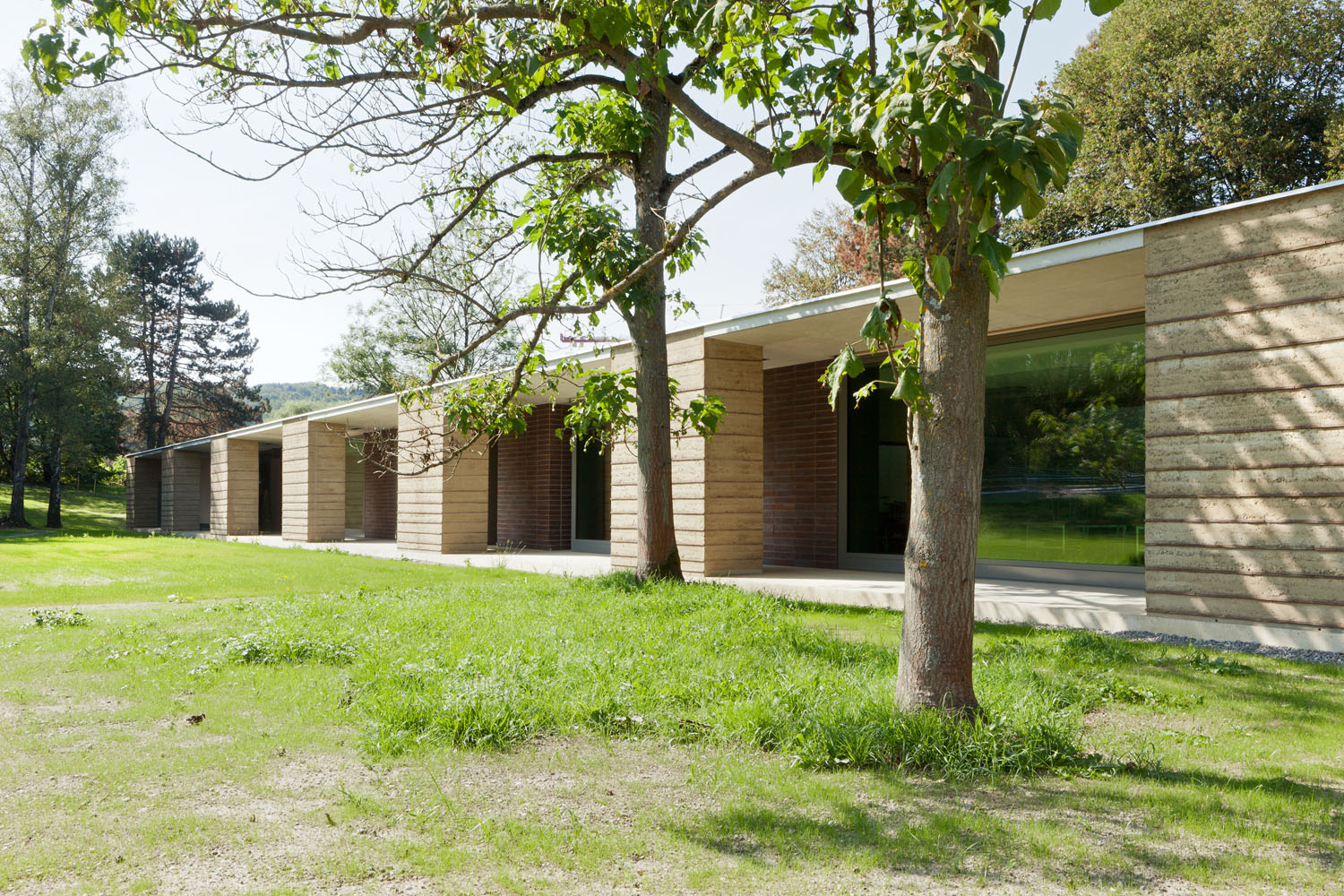Schulpavillon Allenmoos II
Allenmoos School Pavilion II
Zürich, Schweiz
2011–2012
Bauherrschaft / Client
Amt für Hochbauten, Stadt Zürich
Architektur / Architecture
Boltshauser Architekten AG
Ausführung / Execution
Lehm Ton Erde Baukunst GmbH
Konstruktion / Construction
In-situ self-bearing
Produkte / Products
In situ Konstruktion
Foto / Photo
Beat Bühler
Allenmoos School Pavilion II
Zürich, Schweiz
2011–2012
Bauherrschaft / Client
Amt für Hochbauten, Stadt Zürich
Architektur / Architecture
Boltshauser Architekten AG
Ausführung / Execution
Lehm Ton Erde Baukunst GmbH
Konstruktion / Construction
In-situ self-bearing
Produkte / Products
In situ Konstruktion
Foto / Photo
Beat Bühler




Der 1958 von Jakob Padrutt erbaute Schulpavillon beim Schulhaus Allenmoos sollte ursprünglich dem Neubau einer heilpädagogischen Schule weichen. Stattdessen wurde er zu einem attraktiven Hortgebäude umgestaltet. Im Zug des Umbaus wurde der Pavillon erweitert. Eine offene Veranda ermöglicht einen intensiven und direkten Bezug zur grünen Umgebung. Die veränderte Raumeinteilung ergibt optimale Raumgrössen für die ausserschulische Betreuung. Die Aufwärmküche und fünf Aufenthaltsräume besetzen die Südseite des Gebäudes. Die Horträume stehen auch der benachbarten Schule als Ausweich- und Gruppenräume zur Verfügung. Traditionelle Baumaterialien werden in diesem Umbauprojekt in innovativer Weise eingesetzt, um dem kleinen Gebäude eine starke Ausstrahlung zu geben. Die Aussenwände sind aus Stampflehm und Klinker, im Innenausbau kommen Lehmputz und Kaseinspachtel zum Einsatz. Diese traditionellen Materialien sorgen für ein angenehmes und gesundes Raumklima. Dank einer starken Dämmung und kontrollierter Lüftung erreicht der Bau den Minergiestandard für Neubauten. Die Künstlerin Marta Rauch gestaltete die Klinkerplatten für die neuen Räume in einem Schulprojekt zusammen mit Schülerinnen und Schülern des Allenmoos-Schulhauses.
Text von Boltshauser Architekten.
Text von Boltshauser Architekten.
The school pavilion next to the Allenmoos schoolhouse, constructed by Jacob Pardutt in 1958, was originally intended to give way to a new remedial pedagogic school. However, this school was never realized, and the existing pavilion was instead transformed into an attractive supervision facility for the kids. During the renovation, the pavilion was extended with an open veranda, creating an intense, direct relationship to the green surroundings. The reorganization of the rooms offers an optimal spatial arrangement for the care of the children. The kitchen and five recreation rooms occupy the south side of the building. The schoolrooms are also available as group rooms for the neighboring schoolhouse. The innovative use of traditional building materials give the small pavilion a strong personal charm. The exterior walls consist of of rammed earth and klinker brick, while earthen plaster and casein are featured inside. These traditional materials make for a comfortable and healthy interior climate. Thanks to strong insulation and controlled ventilation, the building meets Minergie, the Swiss energy standard, for new buildings. The klinker tiles used in the interior were developed by artist, Marta Rauch during a school project with pupils at the Allenmoos schoolhouse.
Text by Boltshauser Architekten.
Text by Boltshauser Architekten.