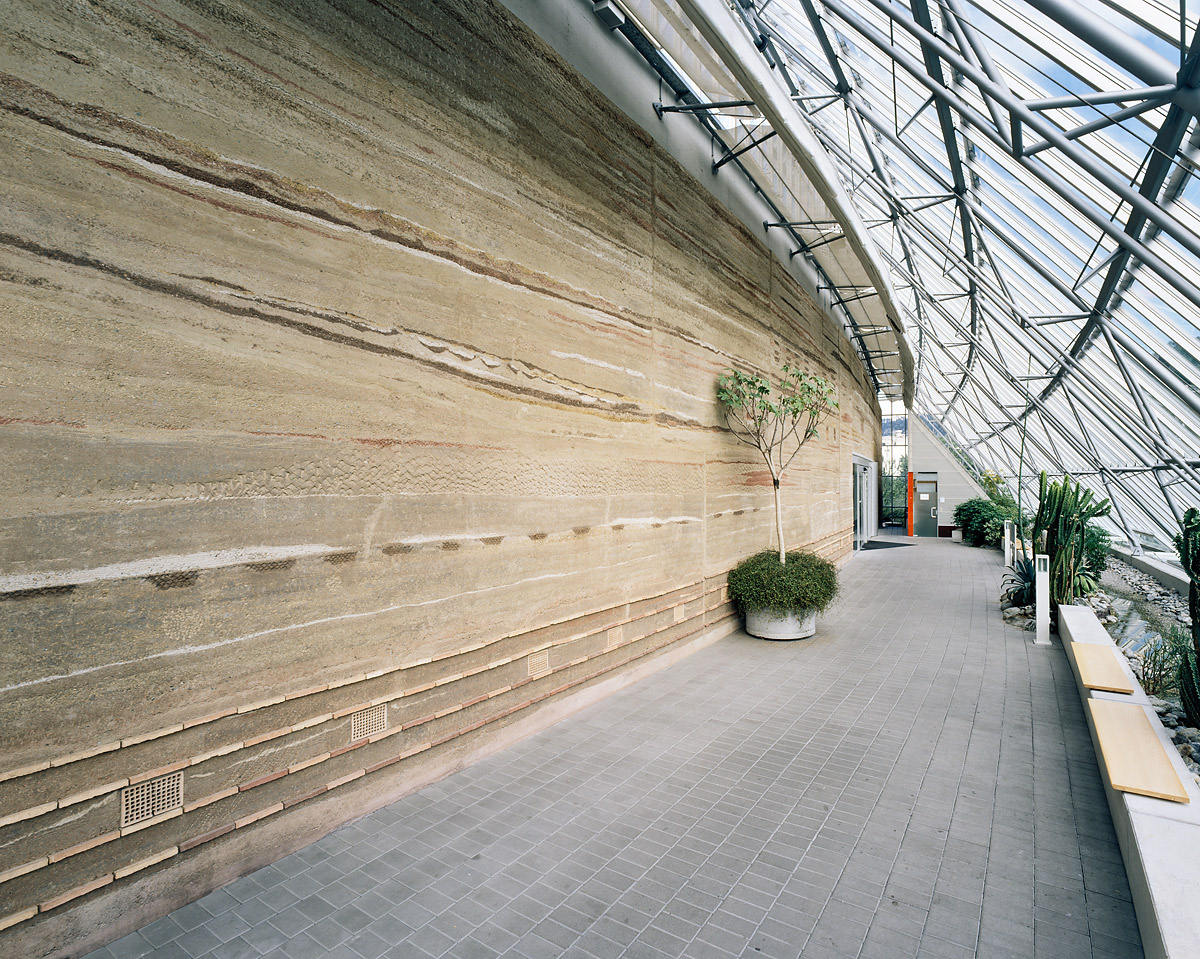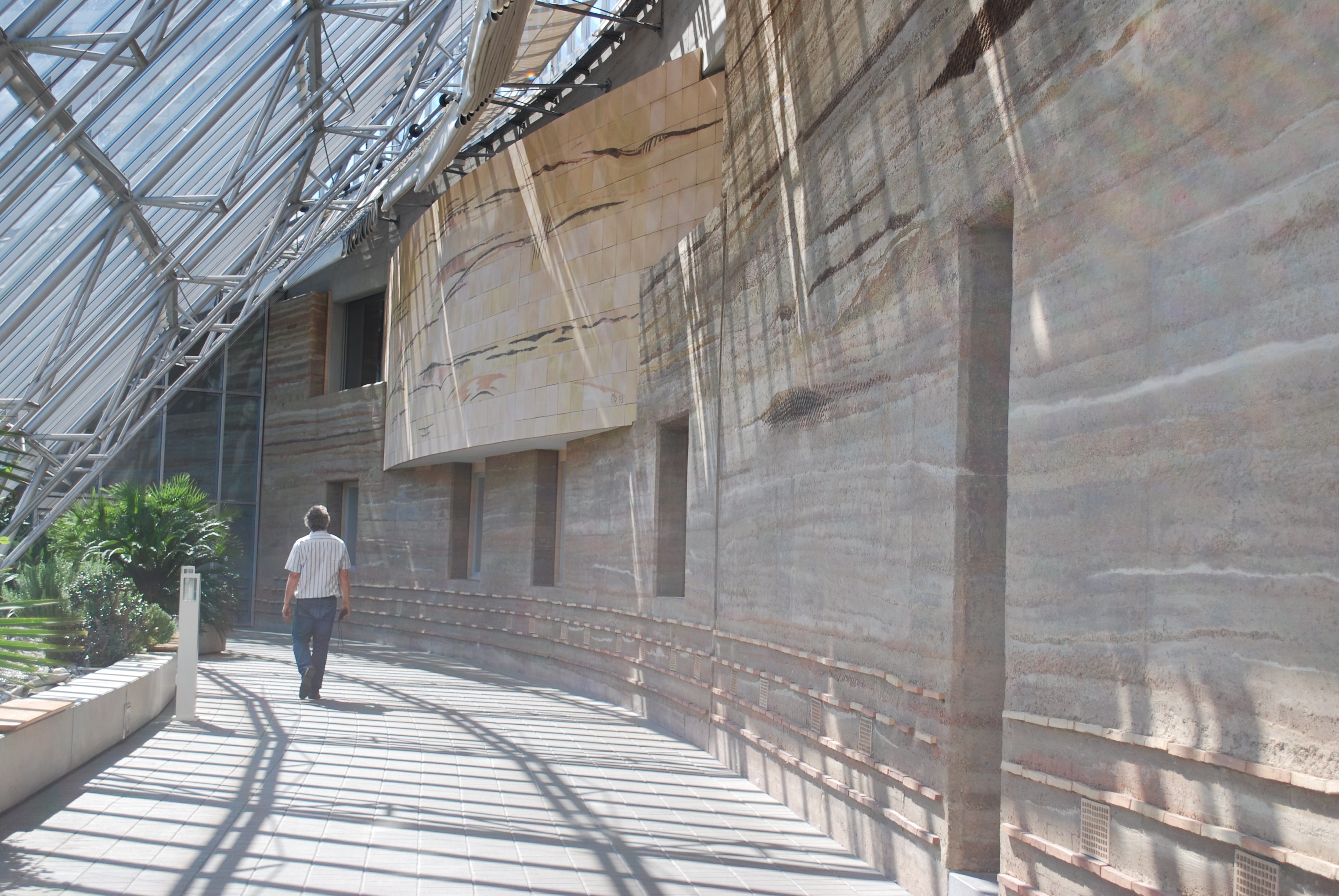LKH Feldkirch
Feldkirch Regional Hospital
Feldkirch, Österreich
1992 - 1993
Bauherrschaft / Client
Errichtergemeinschaft Mehrzweckgebäude, Land Vorarlberg
Ausführung / Execution
Lehm Ton Erde Baukunst GmbH
Konstruktion / Construction
In situ self-bearing
Produkte / Products
In situ construction
Fotos / Photo
Bruno Klomfar
Feldkirch Regional Hospital
Feldkirch, Österreich
1992 - 1993
Bauherrschaft / Client
Errichtergemeinschaft Mehrzweckgebäude, Land Vorarlberg
Ausführung / Execution
Lehm Ton Erde Baukunst GmbH
Konstruktion / Construction
In situ self-bearing
Produkte / Products
In situ construction
Fotos / Photo
Bruno Klomfar



In einer 180m langen Wandelhalle, die auch als Hauptzugang dient, wirkt eine sechs Meter hohe Lehmwand als Klimaregler und als gestalterischer Kontrast zu dem gleißenden Band der nach Süden ausschwingenden Schrägverglasung. Der 1993 fertig gestellte Trakt formt ein neues Entree zum Landeskrankenhaus und verknüpft es mit den flach ins Gelände eingebetteten Garagendecks im Süden sowie mit der Rotkreuzstation, dem Labor- und Bürotrakt im Norden. Energietechnisch wirkt die Wandelhalle als riesiger Wintergarten. Noch während der Bauplanung wurde ein Wettbewerb zur künstlerischen Ausgestaltung der Halle durchgeführt, den Martin Rauch für sich entschied. Kunstwerk und funktionale Ergänzung der Architektur bilden eine perfekte Synthese: Die Lehmwand dient als optimaler Klimaregler, zugleich setzt sie der konstruktiven und technischen Ästhetik der Halle eine kontemplative, naturnahe Materialität entgegen.
In a 180m long gallery, which is also used as a main entrance, a 6m high rammned earth wall functions as a climate regulator and is a design contrast to the glittering, south faced, slanted glass front. The corridor, which was completed in 1993, forms a new entrance to the regional hospital and connects it to the low embedded garage decks to the south, to the Red Cross station and the office and laboratory corridor in the north. In concern of the energy balance, the entrance hallway functions as a large conservatory. During the preliminary building planning a competition was called out for the artistic design of the hall, Martin Rauch won. Craftsmanship and functional amendment become a perfect synthesis in architecture: the rammed earth wall functions as a climate regulator and at the same time it contrasts a contemplative and sub natural image towards the constructive and technical aesthetic of the entrance hallway.