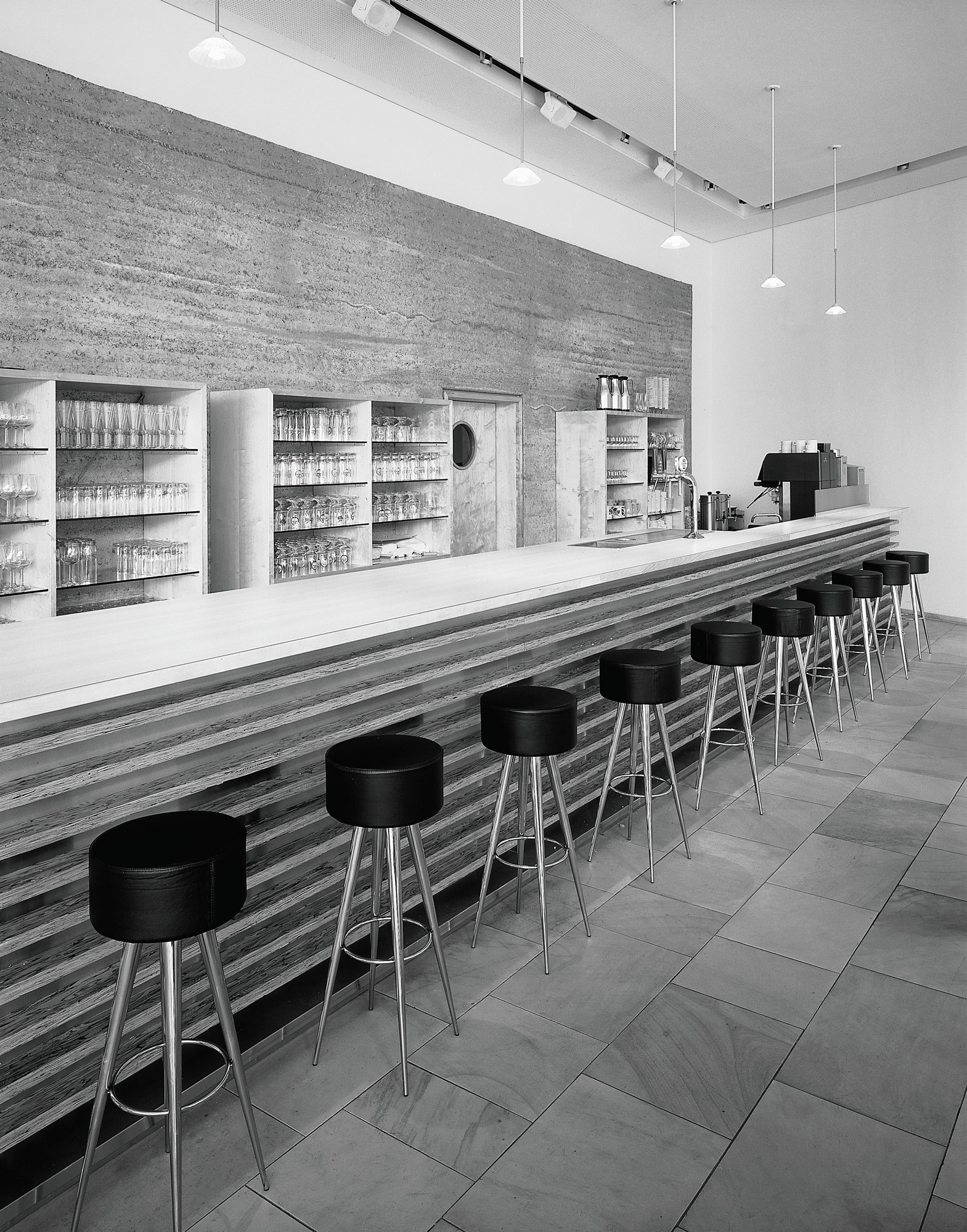Kongresszentrum
Congress Center
Alpbach, Österreich
1998
Bauherrschaft / Client
Alpbacher Tourismus GmbH
Architektur / Architecture
Architekturwerkstatt DIN A4, Messner, Prackwieser, Schermer, Zobel, Innsbruck A
Ausführung / Execution
Lehm Ton Erde Baukunst GmbH
Konstruktion / Construction
In situ self-bearing
Produkte / Products
In situ construction
Fotos / Photo
Bruno Klomfar
Congress Center
Alpbach, Österreich
1998
Bauherrschaft / Client
Alpbacher Tourismus GmbH
Architektur / Architecture
Architekturwerkstatt DIN A4, Messner, Prackwieser, Schermer, Zobel, Innsbruck A
Ausführung / Execution
Lehm Ton Erde Baukunst GmbH
Konstruktion / Construction
In situ self-bearing
Produkte / Products
In situ construction
Fotos / Photo
Bruno Klomfar


Der in einem regionalen Wettbewerb ausgewählte Entwurf der Architekturwerkstatt dina4 integriert das Volumen ganz in das Terrain und bietet im Zentrum einen spiralförmigen, verglasten Lichtkrater. Die Stampflehmwand von Martin Rauch, die den Bau als Rückgrat durchquert, unterstreicht noch das spezifische Baukonzept. Eine an Farb- und Strukturnuancen reiche Lehmwand trennt im Kongresszentrum Alpbach den großen Konferenzsaal vom Foyer. Sie verdichtet und kommentiert einerseits den tief ins Erdreich eingesenkten, zugleich stark durchlichteten Charakter der Anlage auf der Ebene der Detailgestaltung. Sie wirkt andererseits auch als Klimaregler und Akustikwand. Durch die gute Speicherwirkung der Lehmwand kann die Raumluft im Winter um rund 2°C niedriger sein als bei herkömmlicher Bauweise, was eine Einsparung bei den Heizkosten von etwa 10% bedeutet. Darüber hinaus dämpft die porige und unregelmäßige Oberfläche die wegen der großen Glasflächen und der glatten Steinböden eher harte Akustik der Foyerbereiche.
The conceptual design chosen in a regional competition conducted by the architect workshop din A 4, integrated the volume completely into the terrain and offers spiral formed lightening crater in its center. The rammed earth wall, done by Martin Rauch, which traverses the building as a spinal cord, underlines the extravagant building concept. The wall being rich on color and structural nuances splits off the conference Hall from the lobby. On the one side it sensitizes and comments the character of the facility which is embedded in the earth and light streamed, on a detailing layer. On the other side it is also a climate regulator and an acoustic buffer. Because of the good accumulation effect of the earthen wall, the room temperature can be 2°C lower in winter, compared to the accustomed building styles, which in result comes to a 10% cut off heating costs. In addition the porous and irregular surface buffers the acoustics reflecting off the plane stone flooring and the glass surfaces in the lobby areas.